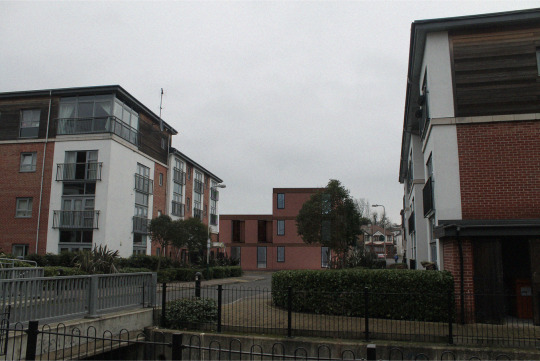
24 Oct North Street Residential Development
Form Architecture have recently gained planning approval for 7 residential units in North Street, Romford. The site forms part of a commercial premises that has been encapsulated by a residential development with the construction of an adopted road. We utilised this new condition and designed the new building to front this access road so that we would only require a new crossover thus reducing the construction access costs to the client. The
secure, gated building is a car free development due to its proximity to the town centre, we have also provided inset terraces to provide private amenity spaces for residents. The development will provide a green sedum roof to comply with planning policy for sustainability and to help the reduction of energy consumption.




