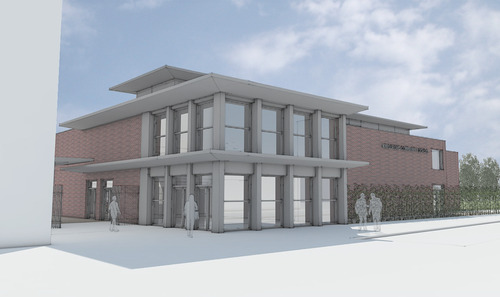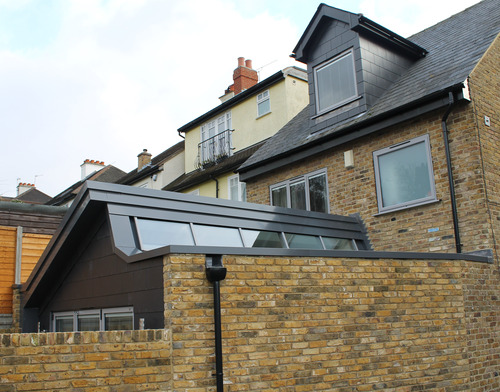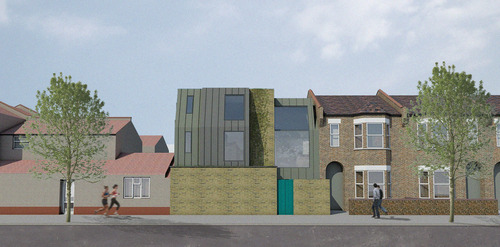We have recently gained planning permission to construct a new facility building at Kingsford School. The new development will consist of a new school building of 3,687m2, redevelopment of external social areas and reconfiguration of external landscaping areas. Kingsford became the first Confucius Classroom in...
11 February, 2015
This recently completed extension in Loughton provided our clients with much needed additional space to the rear of their home. We designed an overlapping roof to provide large amounts of natural light to flood into the new open-plan kitchen space. Materials such as hung slate...
11 February, 2015
We have recently submitted a planning application for a contemporary town house in East London. This micro site at 36m2 informed the innovative design.
...
11 February, 2015
Form Architecture have gained planning permission for the construction of a 4 bedroom contemporary house in Clapton, Hackney.
The restricted site provides an open plan living/dining/kitchen space that opens seamlessly opens onto the private courtyard to provide a deceptively large outside space. The house has been...
14 August, 2013
Form architecture have just gained planning permission for the construction of a 5 storey mixed use development on Lea Bridge Road, Leyton. The proposed building will provide retail, offices and warehouse spaces on the ground floor with upper floors of residential providing 21 units, This...
07 April, 2013
Form Architecture have gained planning approval for the construction of 9 detached houses on the site of the former Boyd Hall in Upminster, Essex. The former Boyd Hall is a sensitive site that contains a number of preserved trees and is enclosed by adjacent properties to...
31 January, 2013






